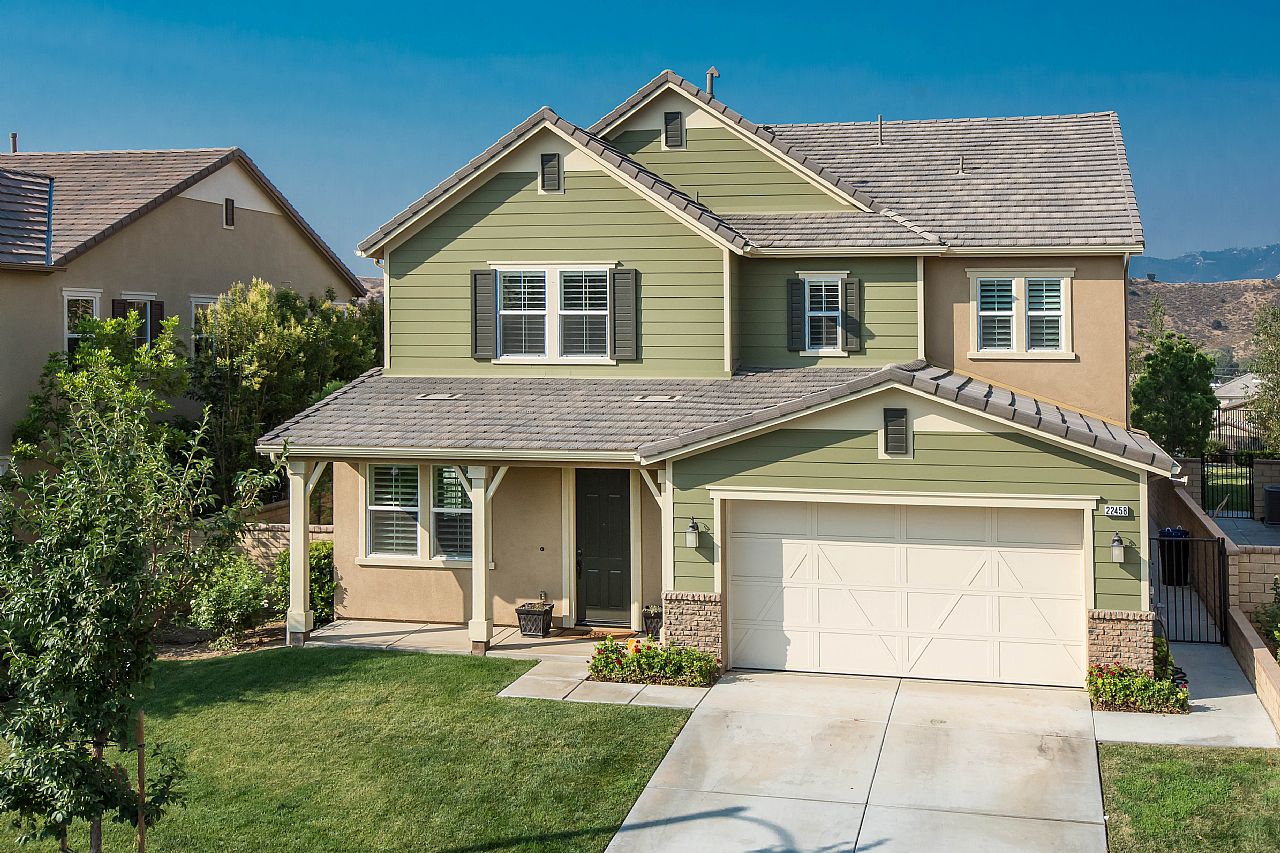
|
 |
- $1,000,000Agent Log InFabulous open floor plan
View home offering 5 bedroom, 4.5 Bathroom home has some of the most desirable popular features in a new home. This home features convenience, livability and energy efficiency. From gorgeous front port to the 9ft high ceilings throughout, this home offers a formal living and dining room combo that has custom paint and a great room with fireplace and a bright cheery energy. All this overlooking the fabulously landscaped back yard. The kitchen features large central breakfast bar island, energy star appliances, walk-in pantry with granite counters and design back-splash. Additional first floor features are the Den/Office and a first floor spacious guest suite with private bathroom. The second floor features a split staircase and open loft/entertainers area. The Master bedroom has the most incredible open view with great natural light flowing throughout. The attached master bathroom is spacious with dual sinks, soaking tub, a private toilet area and double size shower. An additional mini bedroom suite and two additional bedrooms sharing the 4th full bathroom. There is also the much sought after laundry room on the second floor. The entire lot has been professionally landscaped with additional custom patio cover, BBQ area and fire pit creating the complete package of a move-in ready home.
22458 Plantation CourtValencia, CA 913505 Bedrooms +Loft 4.5 Bathrooms Sold tour highlights- 5 Bedrooms +Loft
- 3900 sq.ft.
- Built in 2013
- Custom Home
- Charleston
- River Village Tract
- View Home
- Cul-de-sac
- 2 Car Garage
- 1 Fireplace
- Lot Size: 9,905
- HOA Dues: 120
- Community Pool
- Community Spa
- Community Clubhouse
- Community Park
helpful tools & links